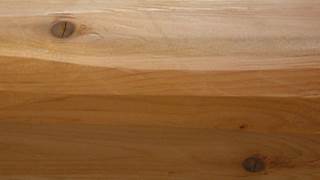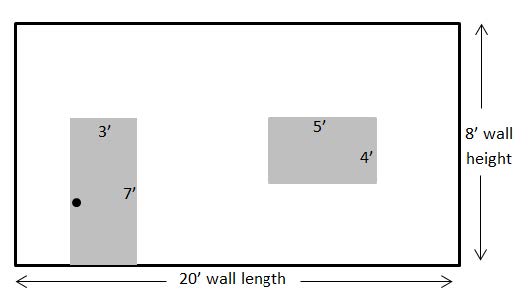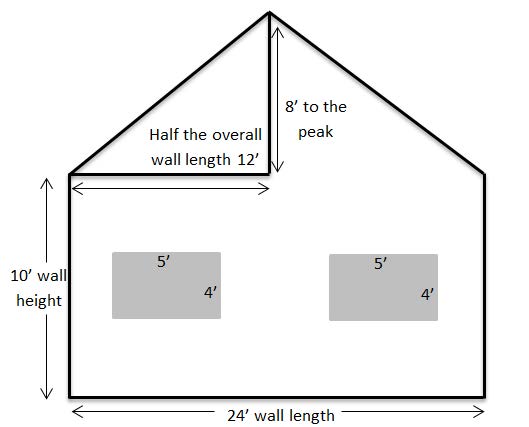Log Siding 4x10 Tongue & Groove
LOG SIDING FEATURES
-
Interior and exterior pre-finishing available
-
Tongue and groove and end matching for easy installation
-
No caulking between butt joints. Color-match caulk available
-
Concealed fasteners
-
Kiln dried logs
-
Log corner options are available
-
Pre-finishing to eliminate the mess and expense
-
Order trim for the perfect finish
-
SPECIES FOR LOG SIDING
WHITE CEDAR
WHITE PINE
WOOD TEXTURES
MACHINED SMOOTH for a milled polished finish

HAND-HEWN for a rustic appearance

HOW TO MEASURE YOUR HOME FOR LOG SIDING
The easiest way to measure your walls for our paneling is using the square foot method. To figure the square footage that a wall covers, you simply measure the length of the wall and multiply that by the height of the wall. Each wall should be measured and calculated individually deducting the window and door openings for an exact square footage figure.

STANDARD WALL
In the example above there is an overall wall length of 20’ and a wall height of 8’, there is also a standard door that is 3’ wide x 7’ tall and a window that is 5’ wide by 4’ tall. To figure the overall square footage, multiply the length of the wall by the height of the wall (20 x 8 = 160 sq. ft.). The next step is to deduct the window and door openings out of the overall wall square footage (3 x 7 = 21 sq. ft. for the door plus 5 x 4 = 20 sq. ft. for the window for a total of 41 sq. ft. of deductions). You would then subtract the window and door sq. ft. total from the overall wall sq. ft. to get the final square footage amount (160 sq. ft. for the wall minus 41 sq. ft. for the window & door openings = 119 sq. ft.) There is a total of 119 sq. ft. of paneling needed to cover this wall.
HOW TO MEASURE YOUR HOME FOR LOG SIDING
The easiest way to measure your walls for our paneling is using the square foot method. To figure the square footage that a wall covers, you simply measure the length of the wall and multiply that by the height of the wall. Each wall should be measured and calculated individually deducting the window and door openings for an exact square footage figure.

STANDARD WALL
In the example above there is an overall wall length of 20’ and a wall height of 8’, there is also a standard door that is 3’ wide x 7’ tall and a window that is 5’ wide by 4’ tall. To figure the overall square footage, multiply the length of the wall by the height of the wall (20 x 8 = 160 sq. ft.). The next step is to deduct the window and door openings out of the overall wall square footage (3 x 7 = 21 sq. ft. for the door plus 5 x 4 = 20 sq. ft. for the window for a total of 41 sq. ft. of deductions). You would then subtract the window and door sq. ft. total from the overall wall sq. ft. to get the final square footage amount (160 sq. ft. for the wall minus 41 sq. ft. for the window & door openings = 119 sq. ft.) There is a total of 119 sq. ft. of paneling needed to cover this wall.

GABLED WALL
Figuring the square footage on a gabled wall is a bit more difficult but the same principles apply. Multiply the length of the wall by the wall height to get the overall sq. ft. and subtract the window openings (24 x 10 = 240 sq. ft. minus the 40 sq. ft. windows = 200 sq. ft.). The peak is the tricky part, multiply half of the overall wall length (12’) by the vertical distance from the wall height to the peak (8’) to get the gable end’s square footage (12 x 8 = 96 sq. ft.). Then add 20% on the gable to cover the waste of all those angle cuts (96 x 20% = 115 sq. ft.). Finally, add the wall sq. ft. and the gable sq. ft. together to get the final square footage amount (200 + 115 = 315 sq. ft.). There is a total of 315 sq. ft. of paneling needed to cover this gabled wall.





